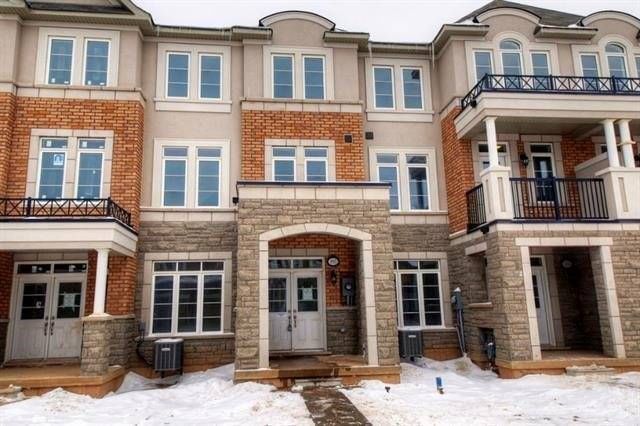$3,395 / Month
$*,*** / Month
3-Bed
3-Bath
1500-2000 Sq. ft
Listed on 2/27/23
Listed by CENTURY 21 MILLER REAL ESTATE LTD., BROKERAGE
Modernized 3-Storey Townhouse In Oakville's Preserve Community! Featuring An Open Concept Design With A Main Floor Family Room, California Shutters Throughout, Oak Stairs With Wrought Iron Spindles, Dark Hardwood Flooring In The Main Living Areas And 9' Ceilings On The Main And 2nd Floor. The Spacious Eat-In Kitchen Features Stainless Steel Appliances, Dark Maple Cabinetry With Upper Crown Moulding, Granite Counters And Island With Breakfast Bar That Opens To The Sunlit Living/Dining Room With Sliding Door Access To A Large Balcony. The 3rd Level Is Complete With Three Spacious Bedrooms And A Main 4-Piece Bath. The Master Bedroom Features A Walk-In Closet, Luxury 4-Piece Ensuite Bath And French Doors Leading To A 2nd Balcony. The Rear Double Car Garage Provides Convenient Inside Entry. Great Location, Close To Schools, Parks, Amenities And Easy Access To Hwy's & More!
W5932497
Att/Row/Twnhouse, 3-Storey
1500-2000
6
3
3
2
Attached
2
6-15
Central Air
Y
Brick, Stone
N
Forced Air
N
< .50 Acres
60.70x19.85 (Feet)
Y
